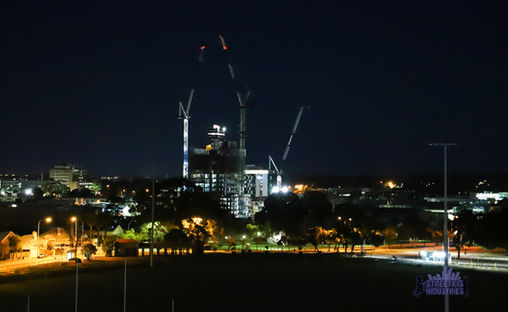Subiaco Bob Hawke College
Bob Hawke College’s multi-storey campus was constructed on land between the old Subiaco Oval and Mueller Park. Officially opening on 3 February 2020 in the inner-city suburb of Subiaco, it formed part of Stage 1 and was built to ease growing pressure on nearby secondary schools, that had become increasingly overcrowded.
Earlier proposals, such as reviving the old City Beach Senior High School (now partly used by City Beach Residential College and the Department of Education’s administration) or relocating Perth Modern School, was either shelved or met with backlash. In 2017, the State Government had proposed replacing Perth Modern with a new 20-storey high-rise school in the Perth CBD, a plan strongly opposed by parents and alumni, who wanted to preserve its historic Subiaco campus.
Instead, it was decided that a completely new high school would be built at Subiaco, initially known as Inner City College. Following the death of former Prime Minister Bob Hawke in May 2019, the school was renamed Bob Hawke College in his honour. Hawke had attended Perth Modern School between 1942 and 1946.
.jpg)
Red outling Bob Hawke College with blue marking Stage 2
Design and Construction of the College
Bob Hawke College was the first new public high school built in Perth’s inner-city suburbs for decades and the first public secondary school in Western Australia designed over multiple levels, which was necessary due to its compact 2.2 hectare site.
The school’s three and four storey buildings are connected by elevated walkways, creating space for courtyards and outdoor recreation areas typical of a larger campus. Subiaco Oval is used as the main sports and physical education oval, which continues to be shared with the community.
The college’s design was a joint venture between Bateman Architects and T&Z Architects, with PACT Construction awarded the contract to build the $70 million Stage 1 campus. Construction began in mid-2018 and was completed in time for the start of the 2020 school year.
12 June 2021

School Facilities and Programs
The $53 million Stage 2 development added a new 350-seat theatre, as well as adjoining dance and visual arts studios, which give students industry-standard spaces to explore music, drama, dance and media production. Additional classrooms were also included, effectively doubling the school’s capacity. Stage 2 officially opened on 11 September 2023. Architectural designs were completed by Hassell.
The co-educational college began with about 250 Year 7 students, adding a new grade each year. By 2025, enrolments had grown to roughly 2,000 students, bringing the school close to full capacity and also saw its first graduating class.
Bob Hawke College - Stage 2

Stage 2 Potain MC310K12 Tower Crane
Installation of the 30-metre MC310K12 tower crane, with a 70-metre jib, was completed in a single day on 22 June 2021. It involved seven riggers and electricians working alongside a 300-tonne mobile crane. Its base had been installed earlier, on 17 May, and the crane remained in place until its removal on 27 September 2022.
July 2021

August 2021

November 2021

Further expansion
The State Government announced plans to further expand the college’s capacity by refurbishing the heritage-listed Freemasons’ Hall building across the road. With a budget of $15 million, it will provide additional classrooms and allow for an increase of 180 more students, as the school continues to meet the growing needs of the inner-city community.
.png)






























