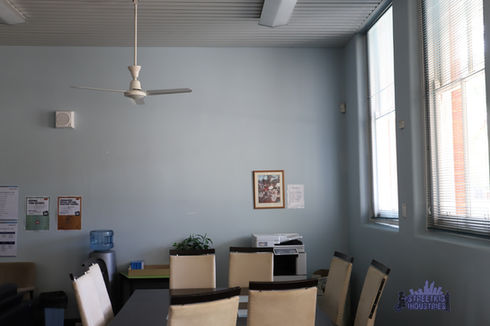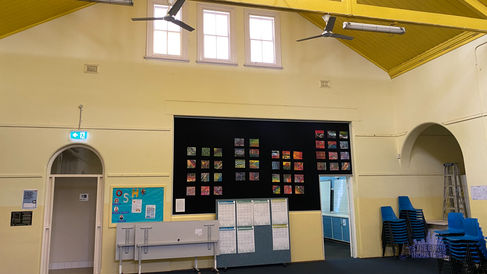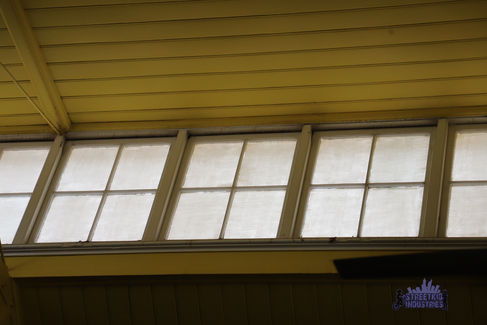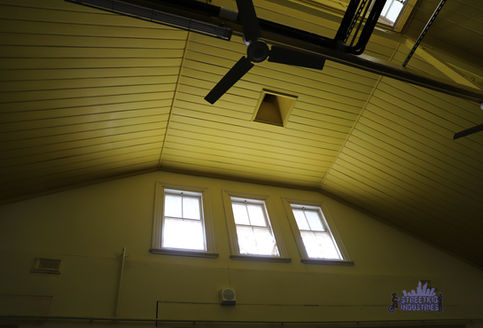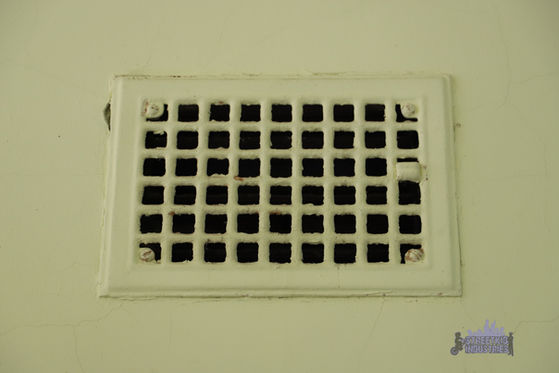Maylands Primary School
Maylands Primary School was established on 13 July 1903, at a time when Maylands was rapidly transforming from a quiet riverside suburb into a busy community. With the population booming after the opening of Maylands Station in 1899, the Public Works Department recognised the need for a local school.
Beginnings and Growth
The first school building on Guildford Road opened as a modest single classroom in 1903 but demand was so great, that by 1904 two more rooms and a verandah had already been added. The expansions didn’t stop there.
In 1905, more classrooms were built along with teachers’ quarters, cloakrooms and washing areas. A timber shelter shed was also constructed, enclosed on most sides with weatherboards but open on the southeast side. Its distinctive double-gabled iron roof offered shade and protection for the children.
One of the school’s most distinctive features was the construction of the central hall in 1909, which became the heart of the school for assemblies and gatherings. Above it sat a roof lantern, a raised structure with windows that brought in natural light and allowed hot air to escape. By 1912, further additions had been made, reflecting the constant growth of the suburb.
The Infants’ School
Across the road on Sixth Avenue, a separate Infants’ School opened in 1915. Its design was influenced by new educational ideas of the time, particularly those of Italian education pioneer Maria Montessori. Classrooms opened onto wide verandahs so lessons could take place in the fresh air, while light, movable furniture allowed teachers to experiment with more flexible, child-centred approaches.
War and Memory
The First World War had a profound impact on the Maylands community. In 1917, a large jarrah Honour Board was installed at the school, bearing the names of nearly 500 local men and women who served. The Perth Road Board chose the school as its home because it was at the social heart of the suburb, a place where children and families gathered daily. For generations of students, it stood as a constant reminder of service and sacrifice.
Gendered Training
A Manual Training Room was built in 1920 on the Peninsula Road side of the school for the Perth Junior Technical School. It provided older boys with practical skills in woodwork, metalwork, drawing and basic mechanical trades. Girls, meanwhile, were taught cooking, sewing, laundry and household management in the Domestic Science Centres.
By the late 1970s, these gender divisions were beginning to break down. In 1978, the Manual Training Room was converted into an arts and crafts centre, offering creative learning for both boys and girls. This simple timber-framed, rectangular structure had a corrugated iron gable roof and vertical weatherboard walls, with a small sloped-roof extension on the northwest side used as a darkroom and storeroom.
Architecture and Style
Maylands Primary School showcases two distinct architectural styles from the Federation period (1890s–1915).
The original 1903 building, along with its 1909 and 1912 additions, was designed in the Federation Free Classical style, which borrowed lightly from Classical architecture—arches, pilasters, parapets—but in a practical and less formal way. The emphasis was on durability and civic pride, with warm red-brick walls and tall windows that became hallmarks of Perth schools.
The 1915 Infants’ School, by contrast, reflected the Federation Arts & Crafts style, which favoured natural materials, asymmetry and simple detailing. Its verandahs and open-air classrooms weren’t just aesthetic choices—they reflected modern thinking about health, light and flexible learning spaces.
Overseeing these designs was Hillson Beasley, Government Architect of WA from 1905 to 1917. Beasley left a huge mark on Perth, being responsible for buildings such as the west wing of Parliament House, Perth Modern School, Claremont Teachers College and numerous post offices and schools across the state.
School Divisions
The Senior Primary School building contained four classrooms along with a common room, library, administration and reception offices, the main hall, toilets, canteen and storage areas. It was arranged in a U-shape, with the central hall at its heart and the surrounding rooms branching off.
The Junior Primary School, built in brick and timber, showed clear Arts and Crafts influence. Its tuck-pointed red brick and stone trim, corrugated iron roof combining hip and gable sections, and decorative chimneys gave it a distinctive character. Essentially a rectangular building with an enclosed rear verandah, it contained six classrooms, a wet area, music room, English as a Second Language room, toilets, an interview room and two storerooms.
New Beginnings
For over a century, Maylands Primary was a cornerstone of the community. But by 2001, it was decided that the old buildings no longer met modern needs. Parents and community members were invited to give feedback on a proposal to close both Maylands and East Maylands Primary Schools and create a new, combined school.
The decision was confirmed the following year. Both schools closed at the end of 2003, and the new Maylands Peninsula Primary School opened in early 2004 on the East Maylands site at a cost of $5 million. Officials promoted the new campus as offering modern facilities designed for 21st-century education, ensuring local children received the best possible start.
A New Life in Music and Safety
After the school closed, the historic buildings were given a new purpose as the home of the School of Instrumental Music (SIM), founded in 1981 to provide specialist tuition in orchestral and band instruments across WA public schools. The spacious classrooms and central hall were perfectly suited for rehearsals and administration, while the school’s central location made it convenient for staff working across the metropolitan area.
In 2016, another chapter was added with the opening of the Constable Care Safety School on part of the grounds. This interactive education centre teaches children about road, bike and pedestrian safety in a realistic miniature street setting.
Heritage and Community Legacy
Maylands Primary School was permanently entered on the State Register of Heritage Places in 2004. Its red-brick buildings, the central hall with its lantern, and the Infants’ School across the road remain some of the most recognisable landmarks in Maylands, standing as a lasting reminder of more than a century of education and community life.

.png)
